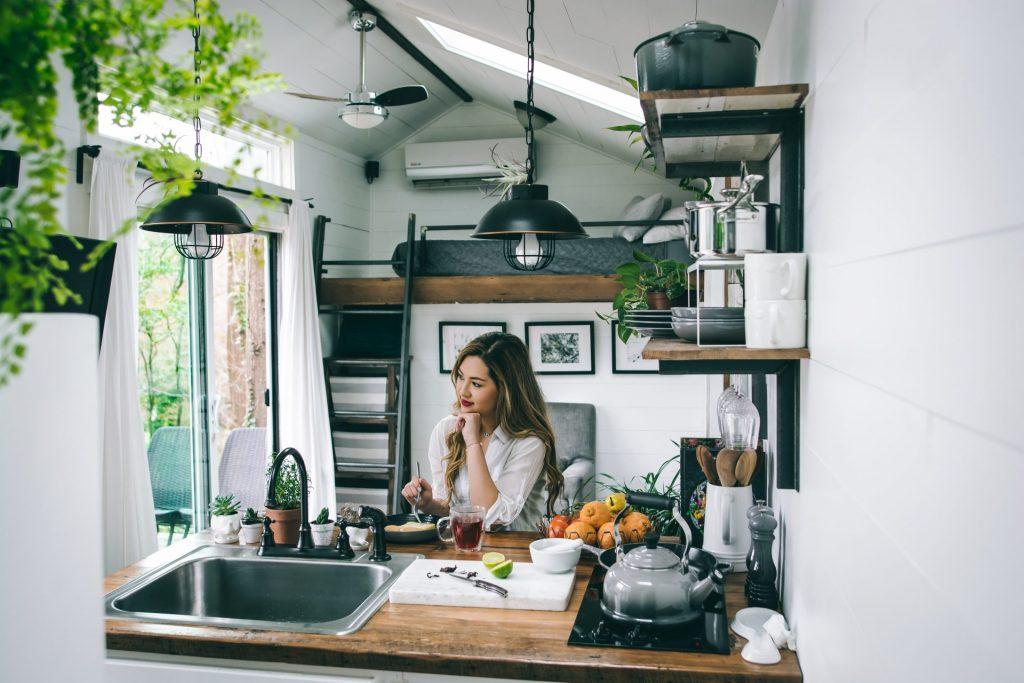The prime key to designing a tiny kitchen is creativity. To help you with your decorating predicament, here are simple design ideas for a small kitchen that will make it look stylish and clutter-free.
Kitchen ideas for small kitchens
- Organize strategically. Add open shelves, then display mugs and bowls by color to create a cohesive appearance. Use every available space to maximize your kitchen space. Add little cubbies or cabinets to fill the space above the range hood or window and use them to store kitchen essentials.
- 2. Ditch the hardware. Opt for drawers and cabinets without the bulky hardware to keep your tiny kitchen look streamlined and chic. Going for a monochromatic effect is one of the coolest ideas for a small kitchen, creating a seamless and open space look.
- Choose a tall table. If the area is too small for a regular dining table, but too empty without one, go for a tall table that can overlap with your island or function as a kitchen counter and a nook.
- Use backless stools. Buy modern dining chairs and stools that blend in with the island and unifies your interior theme. Look for designer replica stools and statement pieces that will catch the eyes of your guests. We have a lot of options for you here in Mobelaris, so feel free to browse our products and get an amazing deal when you order now.
- Opt for a multi-functional island. Even if you have a small kitchen, you can still have your island, but better choose a design that allows you to use it as a counter space, a breakfast nook, and a dining table.
Ideas for decorating small kitchens
- Use mirrors. One of the best ideas for small kitchen’s space is by mirroring the walls to produce a spacious effect. Mirrors accentuate the views, generating a visual space that makes it feel larger than reality.
- Install a pot rack. Storing bulky pans take a lot of space in the cabinet, so hang them and make them part of the décor scheme. Installing an industrial style pot rack is one of the amazing ideas for small kitchens, giving a sense of character and flair to the room while freeing storage space for other essentials.
- Accent the walls with wallpaper. Add fun and charm in your kitchen wall by adding nice wallpaper patterns on the edges. The colors and patterns will upscale the look of the room. A metallic sheen, for instance, can make it gleam and bright.
- Add statement lighting. One of the tricks to make your space look bigger than its actual floor plan is to put statement lighting that catches the eyes of everyone. Pendant lights are perfect to accentuate focal areas of your tiny kitchen.
- Make it cozier. A tiny space is much easier to scale up and decorate. You can be a maximalist or minimalist. For instance, you can choose gold fixtures and warm cream colors to create a retro English kitchen style. If you transform the room into a functional and statement space, use bold paint color, patterned backsplash, rugs, and stylish accessories. And don’t forget the final touch- a high-gloss coating to make the room look and feel larger and cozier. These ideas for small kitchens really work, so don’t be afraid to add pizzazz to your usual decorating style.
Layout ideas for small kitchens
A smart layout for small kitchens will help you make it more efficient and sleek. Find the ideal one for your space among the following layouts:
- Galley kitchen. It shapes your kitchen into the narrow aisle. By taking advantage of the walls, this style places the appliances and cabinetry parallel to each other. Eliminate a cave-like feel when you choose this one by replacing the upper cabinets with shelves to open up space.
- 2. One-wall kitchen. One of the most common ideas for small kitchen layouts is to adopt an open-plan style or placing everything in a single row. This layout is usually used in studio apartments that lack enough space.
- L-shaped kitchen. The layout places counters along perpendicular walls and using one corner while the rest is open. Maximize the blank wall by adding an extra counter that doubles up as a dining area or floating shelves. Opting for a foldaway table is one of the brightest ideas for this shape of small kitchens.
- U-shaped or horseshoe kitchen. It gives plenty of counter space, while the under-counter provides storage for kitchen knick-knacks. Consider using a rolling island for this type of layout, letting you get it out of the way when it’s dinner time.
- Peninsula or G-shaped kitchen. This layout gives an extra counter, which you can extend to create a U-shaped kitchen. Add one or two modern dining chairs at the extra counter for your morning coffee or casual meal.
With all these design ideas for a small kitchen, you can start sprucing up the heart of your home and have fun with it!





1 Comment